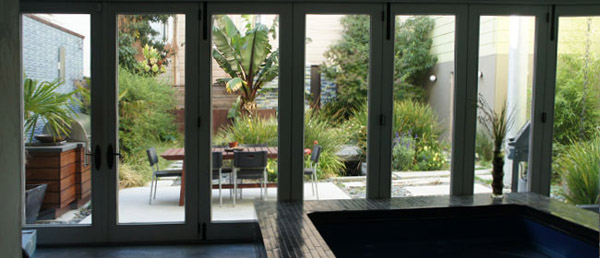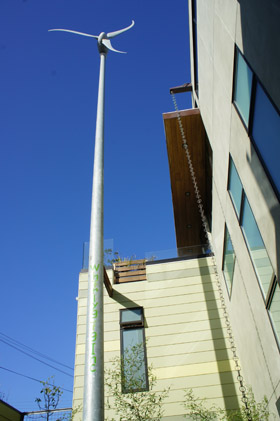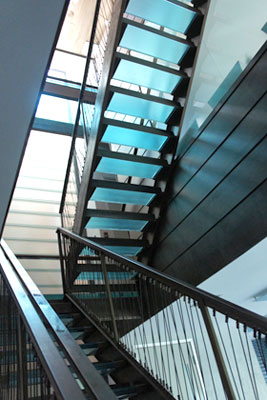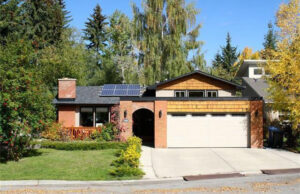Robin’s San Francisco home has the distinction of being the first home in an urban U.S. setting to get its electricity from a wind turbine… a fact that homeowner Robin wants to improve.

The main floor has patio doors that open fully to the central courtyard. To the right is a resistance pool heated by solar thermal evacuated tudes.
Robin of Whirligig Wind Power spent a considerable amount of time working as an advocate to bring small wind power to urban environments. As part of her presentation, she tells cities that renewable energy is our future and although they can delay it, they cannot stop it.
Robin’s Wind Turbine is not to be confused with the larger cousin located in wind farms over the world. Hers is more compact and designed to power utility connected homes. It can create electricity with winds as little as an 8 kW and uses a different technology. This 45 foot tall Turbine was still during our visit, but when Robin was asked about the noise usually associated with turbines, she said it was not a problem. The wind creates its own sounds and these smaller turbines don’t make a great deal of noise. In fact, her neighbours don’t seem to mind hers at all.
Robin renovated her home in the Mission district of San Francisco between 2006 and 2007. Two residents occupy the building. Robin lives in the larger of the two, a 3,500 sq ft, 4 bedroom with 3 1/2 baths, indoor pool, steam room, sauna and 2 car garage. The second unit has 2 bedrooms, 2 bathrooms, a roof top garden and a one car garage.
The home, nicknamed La Casa Verde, is of contemporary glass, concrete and steel. The style is modern yet funky, softened with touches of green, blue and earthy shades. Shades that bring colour and vibrance to the home yet fit with the neighbourhoods’ eclectic style.
Energy to power the home comes from the wind turbine as well as solar photovoltaic panels. Heating comes from solar thermal evacuated tubes, backed by an energy-efficient boiler.
Although the home looks new, it is actually a massive remodel. If you were to open up the walls you would find original timber from the 100-year-old home. Robin says that in San Francisco it is difficult to tear down and replace a home. Robin says that in order to get a demolition permit the building has to be so unsafe that going in and fixing it is impossible.
In planning the renovation Robin was required to leave about one-third of the original building so as to qualify for a permit.
It’s the existing footprint and the units are still divided at the same place. A lot of the surfaces are similar, a lot of the walls are in the same place even though they don’t seem like they are. The downstairs was a garage before I bought the house and someone was using it as a big storage area so it’s always been all open like that. Where the spa is was a room. Where the bathroom is there was a laundry room. We tried to keep the same footprint as much as possible. Besides, it’s greener to remodel.

The concrete countertop in the kitchen has rice hulls added. This non-biodegradable substance adds character
La Casa Verde is counted as one of the first U.S. homes to achieve LEEDS certification and has seen its share of press through the years. It has been one of Discovery Channel’s: World’s Greenest Homes, has been used as a demonstration home for Sunset Magazine and is featured on Kohler’s website Kohler Idea Homes. Even the mayor has toured the home and held a press conference crediting the house for inspiring a new green task force. Robin has used it as model home in the past, showing that inner city homes can indeed get their power from renewable energy.
This homeowner knew she was taking a risk in using this advanced technology, but the risk is paying off. The home energy – when not in use for TV commercials or other celebrity shin-digs, is generating about 60% of the power from a photo-voltaic system and the other 40% comes from the wind turbine.
Hot water for the home and the lap pool is provided by 150 roof-top evacuated tubes. The tubes use the sun to heat water and stores it in a 450 gallon in-ground storage tank. This is designed to be used for the domestic water and radiant in-floor heating as well.
Most of the underground contains storage tanks. So rainwater comes in from the two roofs and then goes into the tanks, and the rainwater goes back into the house for the laundry and the toilets. Then all the water comes out – the toilet water goes to the sewer but everything else goes to our grey water system, and that’s for irrigation.
You enter the home from the spa level and the first thing you see is the jetted lap pool. This has been designed to be heated from Solar Thermal evacuated tubes. Around the corner from the pool is a large steam room, sauna and bar. Beyond the pool, 18 foot patio doors open fully to a landscaped central courtyard, complete with a pond, fountain, barbecue and lounge.
The central courtyard is a welcome oasis in this busy city neighbourhood but it’s the Wind Turbine that makes the home stand out from other major green remodels. The Wind Turbine sits at one end of the courtyard, taking up very little visual space. It fits into the modern aspect of the contemporary home, a large steel tree that adds to the ambiance of the landscape. The turbine is said to be able to power 1/3 to 1/2 of the home’s energy needs.
As you climb the glass and steel stairway to the third floor, you notice that the floor is bright and well-lit. The floor has side and upper windows that provide natural lighting to the area. These windows can fold together all the way across (as do the courtyard patio doors) and showcase the roof top garden and large deck beyond.
It is through this level that you enter the open kitchen, dining and living areas. Complementary counter tops are found in the kitchen area. On the wall side you see a bright blue glass inside, recycled from Sky vodka bottles. The large island features concrete counters textured with a golden rice hull.
This feature adds character rather than strength to the mix and is a creative use of a material that doesn’t easily biodegrade.
In here, we used rice hulls. When they take the hull off the rice – it stays for a very long time. It isn’t biodegradable. It seems so small, but when you think about all the rice we eat in this world everyday, it’s huge. The hulls add character and doesn’t change the concrete consistency.
The rice hull wasn’t the only product that was added to the concrete throughout the home, Robin also mentions; “We just did things, like using fly ash in the concrete. Fly ash is a by-product of burning coal. It normally goes in landfills and it just sits there. When you mix concrete you use Portland cement, aggregate and other materials, but the process of making the Portland cement is not good environmentally, so one thing you can do is you can use fly ash in its place.
The home wouldn’t be very green if it used exotic woods yet Robin loved the look of a rare specimen. Robin loved the look of an exotic wood called Pau Ferro. She borrowed a veneer from an exotic hardwood store and did a photo shoot. She then had the pictures (of the wood) inserted into the cupboard fronts, in the lounge area and fronting the refrigerator.
If she ever decides she doesn’t like the look of the fronts, these inserts can be replaced, saving the kitchen from a more complete renovation. This is also a feature in the bedroom, bath and office cupboard doors.
Formaldehyde has been classified as a known human carcinogen and is common in most household furniture and cabinets. Armed with this knowledge Robin made sure her cabinets were a no-added formaldehyde recycled-wood fibre board.
Like many green buildings, appliances meets Energy Star® standards and the wood used throughout the home is FSC-certified. Robin says “This is inside the walls and outside – we deconstructed the house and then used a lot of the same wood to rebuild.”
The home includes whole house ceiling fans that pull air through the house and exhaust it out the roof. This cools down the house quickly and reduces the need for air conditioning. These fans pull hot air out of the building, forcing it into the attic space, causing a positive pressure in the attic, then forces air out through the gable or soffit vents, producing a negative pressure inside which further draws cool air in through the windows, perpetuating the cycle.When Robin renovated this home, she lined the walls with a foam insulation, put in energy-efficient windows and did as much as possible to make sure the home was tight before considering the power systems.
In addition to the renewable energies, the home includes a grey water system that waters plants in the courtyard and upper decks as well as filtering waste water, prior to sending excess liquids to the city sewers.
Robin told us that there was a lot of consideration made to ensure that the renovation provide minimal waste go to the landfill, only 5% in fact. She showed us a feature wall created from pieces of excess siding, stained a deep brown – coated with a low VOC stain of course.
This home had so many green extras, that it was easy to see why it was featured so prominently. Robins home efforts are an inspiration to others who would like to be greener when renovating or building. Her efforts to reuse and pick materials that have recycle content as well as to recycle the building scraps and create minimal waste is commendable. Keeping products out of the landfill is not an easy task and Robin’s had to work harder than other builders to achieve this green remodel, even if it was her own home.
Robins notes, “I built in 2006, finished in 2007. For the green building industry, that’s a whole lifetime. That’s huge. That’s like the invention of computers. Somebody has to go first. There’s all these products today. There used to be one available, now there’s like hundreds.”
Robin still has a way to go when it comes to Wind Power in Urban Cities, but one day she hopes her advocacy pays off and more people can benefit from this truly renewable, if unpredictable source.
Someone has to go first and Robin paved the way.
Green at a Glance: La Casa Verde
- One of the first wind turbines allowed in an urban setting in the US
- Solar hot water system: 150 evacuated tubes capture the sun’s energy and heat the water stored in the tubes and 450 gallon storage tank. The energy is then transferred to heat the water used by the house.
- 5 kW photovoltaic system
- Spray foam insulation in walls, ceilings and between floors with a soy based foam.
- Hydronic radiant-floor heat
- Radiant subfloor
- Energy efficient boiler
- Tankless, on demand water heater
- Whole house fans
- ENERGY STAR® Appliances
- Formaldehyde-free and recycled materials were used in the kitchen
Resource Conservation
- 90% recycling of construction waste
- All construction debris was separated and measured and recycled
- Re-Used lumber
- 30% fly ash concrete
- Engineered lumber: results in less wood waste than solid sawn lumber products
- Framing Products: The house was framed using a combination of:
- FSC-certified lumber
- salvaged and engineered lumber
- recycled-content metal studs
- FSC certified wood wall and ceiling cladding
- Recycled Flooring: Wood recycled from a demolished bar
- Recycled-glass countertops
- Formaldehyde free Purebond cabinetry boxes
- Recycled Decking
Water Conservation
- Green Roof / Living Roof
- Water Catchment System
- Grey water system
- Dual-flush toilets (Kohler)
- High-efficiency irrigation system with smart controller
Indoor Environment Quality
- Radon mitigation system
- No-added formaldehyde MDF for cabinetry
- Low VOC interior paint: VOCs are a group of organic chemicals that release gasses at room temperature. These toxic gasses can be hazardous to your health
Robin successfully brought wind power to the bay area and sells as well as installs small wind turbines that range from 1 kWh to 50 kWh.














Truthfully I do not know and did not ask. Pricing is very tricky anyways as the same house or product can have a vastly different price depending on your location, competition or the price of labour in your city. This website features many different successes. Some were built by a homeowner, builder or contractor. This influences the pricing also. Sorry I can’t answer your question.
Terry
Yes i am aware of all this. I was designing passive house and i was researching for technologies and innovations. The whole system here is very good and done in smart way. It covers all aspects of the idea of eco house and it is a success. I was just curious about an exact price at this time…
I am glad you liked the home. I am not aware of pricing but I expect that this is an expensive home. In the homeowners defence she was showcasing many products for inclusion as the Sunset Magazine Green Home, as well as a builders showcase. Although this renovation is only a few years old most of the technologies and ideas featured in the home were quite new and therefore more expensive than they would be today.
Cheers, Your eco friend Terry
Very nice! I have watched a film about it and here are all the main points! Everything important but the price. I am so curious what is the final cost of this hous….
You’re welcome!
Terry
Thanks very nice blog!
Thank you.