Mark and I (Terry – your eco friend) have always been eco enthusiasts and dream of one day living in an off-grid home. A few years ago we renovated a Moose Mountain Log Home on 15 acres just outside of Calgary. This was a huge renovation and took just under 2 years to complete. Regretfully, we later sold the home, but we are proud of our accomplishments.
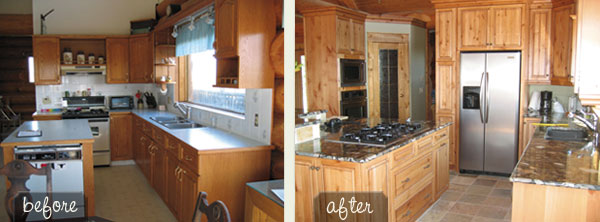
The kitchen was fully reconfigured with a large island, and featuring a gas stove-top with a pop up vent

The living room was stark and featured a heavily damaged blue carpet, the stair was missing a railing
I acted as the interior designer and general contractor for this huge, two-year project. This home was built about 15 years prior but had never really been fully finished. What had been finished was neglected and in need of repair.
The logs were blackened and in danger of rotting, the windows had holes on the sides that you could put a hand through, the septic system was a hole in the ground. There were mice in the attic and a wasp’s nest in the master bedroom. The loft staircase was dangerous as it was missing a railing.
While the bathrooms had toilets, they weren’t hooked up. There was a tub in the lofted master ensuite sitting where a tub could go, but it too wasn’t connected. Walls in the home weren’t connected to the frame.
The home was heated by a gas boiler but this had been leaking for a number of years. It worked, but you didn’t know how long it would last and it certainly wasn’t efficient. We never thought it was safe either. It had to be replaced.
The deck off the living room was also missing a railing. You couldn’t go near the end anyways as the deck boards were rotted, with several missing.
When we started interviewing contractors, we were frequently told that the best thing to do was to tear the home down and start over.
We saw what it could be…
Mark and I looked at the bones of the home and saw the finished beauty it could be. The home has massive, western Canadian White Pine logs (fallen timber), something that is no longer available in our forests.

The master ensuite had an awkward area to put a door in (because of a log beam) so we custom-made doors using barn hangers
The home had a fantastic location at the back of a gently rolling meadow, surrounded by trees. Because it was just 10.5 kms south-west of Calgary, Mark’s daily commute to work was still possible. I am a self-employed graphic designer, so I could work out of the home, while working on the home.
It had soaring ceilings, huge windows facing south and the fact that it was heated by a boiler system, meant it could be converted to Solar Thermal heating.
A log home when it is sealed properly, can have excellent passive solar properties, as this one did. There was almost a full wall of south-facing windows, that let the sun’s radiation in during the day and stored it in the logs – a thermal mass. At night when the temperature was cooler, the logs released it as heat. The overhangs in the home helped to keep excessive sunlight out in the summer months, but allowed the suns warmth in the cooler winter. Overhangs in a log home also protect the logs themselves from excessive sun damage.
Mark and I were able to live in the basement while renovating (not always advisable but it worked for us) as there was a suite with a usable kitchen and a bedroom with a small bathroom.
The Fix
One of the first chores was to seal the windows so we weren’t heating the outdoors. The windows themselves weren’t salvageable but would have to make do until we could replace them. As a temporary measure, Mark used a red sheathing tape around the windows and doors. Not great but it helped to reduce some of the elements from coming into the home.
Next on the agenda was removing the rotting and incomplete south deck. The last thing we wanted was for someone to fall through. This would be replaced later.
Although the majority of the renovation was fixing and replacing, we installed an insulated, attached, front drive, 3 car garage.
Solar Thermal heating was also installed. A flexible polyethylene (PEX) was installed prior to pouring the concrete garage floor. The basement had underfloor heating already and the rest of the home was heated with baseboard radiant heaters, so this method worked well for the home and the Thermal system.
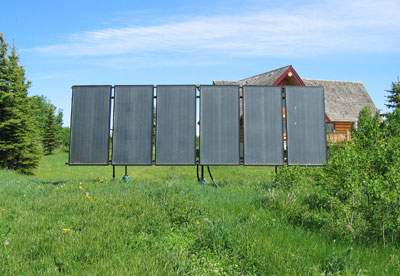
4′ by 8′ solar thermal panels provides heat for domestic hot water as well as the home’s heating needs.
Our contractors installed a new energy-efficient boiler (that worked as a backup for the Solar Thermal). A complex pump system handled the different temperatures for the two types of heating (radiant, in-floor), as well as the domestic hot water. Three 119-gallon (US) tanks stored the preheated solar water with a fourth working as for domestic water storage. The panels would heat a water/glycol fluid that entered the home through a buried line. This heated fluid would run through the collectors and a heat exchanger, storing the fluid in the tanks as well as preheating water before it enters the domestic tank.
The Glazed flat-plate collectors were in a field near the house, fronted by deciduous trees. This meant that in the summer they would partially shade the panels, but in the winter – when you really need the heat – the panels were able to get sun all day long, as the trees would lose their leaves. The panels consisted of a 4 foot by 8 foot glass covered box with a dark background (absorber plate) and copper piping in which the water/glycol mixture circulated.
When the home was finished and the system was in operation, we had excellent heat, even in -20 ºC (-4 ºF).
Other Green Installations
A house heated by radiant heat doesn’t have the air transfer that a fan based system has. Therefore we had a HRV (Heat Recovery Ventilator ) installed for this purpose. This brought fresh air into the home and removed stale air from places such as the bathrooms and kitchen. In the colder months the solar system preheated incoming air.
Other eco-friendly items:
- The north door of the living room was repurposed for a side door, new custom designed stained glass inserts were added
- We bought a used solid wood door, then sanded and finished it for the garage man door
- New and better windows were installed throughout the home (no choice as they were compromised)
- Old windows went to a greenhouse project
- South and north patio door were added and provided excellent cross ventilation in the warmer summer months
- The home was prewired for solar photovoltaics
- New lighting fixtures all had dimmer switches
- We refurbished an antique wagon wheel chandelier for the dining area
- Replaced fibreglass insulation in vaulted ceiling with energy-efficient blown-in cellulose insulation
- Energy Star appliances
- All dual-flush toilets
- Master bedroom featured the original antique toilet, refurbished with a dual flush mechanism added
- Low flow water fixtures throughout
- The old kitchen cupboards were torn out and given away to be reinstalled in another home
- The wood stove would have been too difficult to reinstall in another area so this too was given away for another’s use
- Low VOC paints and stains
Other work done by the contractors:
- Installed a new gas fireplace with a thermostat
- Put an interior window in the wall outside of the main floor powder room giving the room attractive natural lighting
- Installed a huge deck on top of the new garage and new decks to other areas of the exterior
- Replaced all of the interior and exterior log railings as the others were either missing or too damaged to fix (I know, I tried!)
- Installed all new custom log style vanities, built by a local craftsman
- Installed new hardwood and slate flooring to the main and upper level
Work done by us:
-

The newly designed ensuite featured a river rock tub and window surround and a glass shower with a natural stone floor and walls
All demolition, including removing ceilings, kitchens and any other grunt work
- Designed the master ensuite with a step up so you could bath and look out the window
- Tiling on floors, kitchen backsplash and shower floor and walls
- River rock to front of garage, master bathroom tub envelope and wall
- I personally (Terry) took a 5″ grinder to all exterior logs, removing all of the damaged wood
- Sanded and re-stained the garage man door and side entry door and sidelight, so they looked like new
- Coated all of the exterior wood and rails with a low VOC protective coating
- All painting and staining, inside and out
- Built custom barn-style doors for storage in the lower level as well as the master closet
- Planted over 200 trees to the entry way, unfortunately the ordered trees ended up being 4″ each at the start (I was so disappointed as the size ordered included the roots!!! – planted them anyway)
- Planting of 20 additional 8′ spruce trees
- Landscaping, including creating a dry stream bed for potential flood protection
While we loved living in this home (at least after we moved from the basement), a log home is probably one of the most difficult and expensive homes to renovate. It takes a lot of expertise and while we were able to find excellent sub-contractors, others had to be heavily supervised. Looking back now, I would do it again in an instant.
Mark and I (Terry – your eco friend) learned a lot about construction as well as green and eco-friendly home design and products. The experience has given us the courage and expertise to one day build our off-grid dream home.
The recent ecotour has also inspired our imaginations for a home-built using several of the methods learned from other eco-friendly and green homeowners. Our dream is to create a hybrid. While this won’t happen for a couple of years, we look forward to the process.
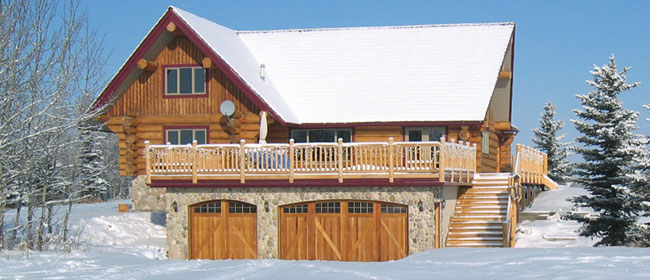
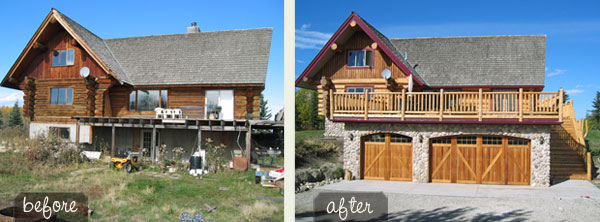

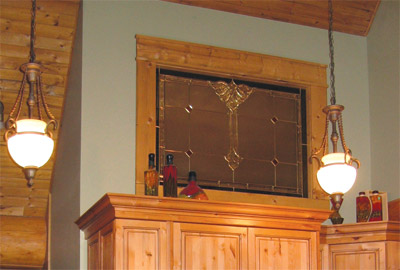
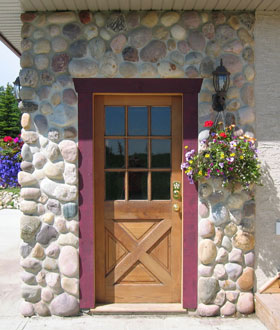




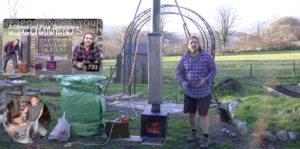


Hi Dennis,
Although we did a lot of the work ourself, a log home with this amount of repairs is really expensive to renovate. We spent about $400,000 total but this included a new 3 car garage and so many other things.
We were really pleased with how the barn-styled doors looked and they worked perfectly. We were also very pleased with how the home looked and felt (warm and inviting) too.
Cheers, Terry
This is great project! I was looking for barn-style doors and came across your website. Clean work. What was your total budget to re-do this home?
Yes, solar power is expensive but it does make sense when you would in turn have to get power to your property. Cutting down on your use of electricity with lower energy appliances is a first step, along with reducing the energy wasted by having your tv or other items plugged in when not in use.
One thing that nobody mentions is that governments spend billions subsidising electricity through power plants and even the electricity grid which then gets paid with taxes. It is said that we have low electricity rates but my bills usually triple through the additional fees added to it for such thing as administration, power line fees and other charges.
To me, an off-grid system makes more sense when you take these charges into account.
Terry
Thank you for your praise.
I was very pleased to find this web-site.I wanted to thanks for your time for this wonderful read!! I definitely enjoying every little bit of it and I have you bookmarked to check out new stuff you blog post.
Installing your own solar power system may help save the planet and make you feel better, but it is unlikely to save you money unless there are large tax credits or subsidies available.Allthough prices are coming down on PV panels, the equipment as a whole is still expensive and therefor the electricity you produce is expensive.Without subsidies, I am sure that solar power is only economic for properties that do not currently have an electricity supply and it would cost a lot to have it laid on.With our own situation in southern Spain, the system I installed myself for 8,000 Euros has probably produced around 500 Euros worth of electricity in 5 years not a good investment. But it would have cost over 50,000 Euros to get electricity laid on.The first step for anyone considering using solar power should be to cut down on their electricity use by using low energy bulbs, efficient appliances, and not using anything unnecessarily.Maybe taking those steps is all you need to do.